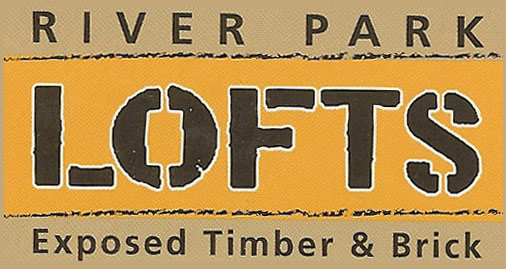Free List of Available Units
Get a free list of available and upcoming units for sale.
Get a Free Market Analysis
Learn how much your home or condo is worth.
The Overview
River Park Lofts is located in the Lowertown neighborhood of Downtown-St Paul. Just a few blocks from the lightrail, adjacent to Mears Park and the St Paul Saints Stadium. Enjoy award winning restaurants, the farmer’s market, shopping, arts and the riverfront.



Features
In Unit Washer & Dryer
Fridge
Stove
Dishwasher
Microwave
Pantry
Hardwood Floors
Amenities
Heated Underground Parking
Community/Rec Room
Patios/ Balconies
Across from Mears Park
Connected to the Skyway
Nearby Restaurants
Nearby Shopping



Free List of Available Units
Get a free list of available and upcoming units for sale.
Get a Free Market Analysis
Learn how much your home or condo is worth.
The Community
River Park Lofts is located in Downtown St Paul within the Lowertown Historic District. Lowertown was originally the lower landing on the Mississippi River, which was the first port of access to the Twin Cities.
Lowertown is a great urban neighborhood surrounding Mears Park, which features music and events all year round, and has a friendly dog park. There are dozens of restaurants, event centers, and entertainment venues within walking distance.
The Farmer’s Market is just one block from River Park Lofts, the new Saint’s Ball Park will be two blocks away, the light rail and Union Depot are 2 blocks away, the river trails are 5 blocks away, and River Park Lofts is connected to the skyway system with 4 restaurants in the next building, and access all the way to the Xcel Energy Center.
There is easy access to I94, I35, and Hwy 52 from River Park Lofts.
River Park Lofts is located in Downtown St Paul within the Lowertown Historic District. Originally it was the lower landing on the Mississippi River, which was the first port of access to the Twin Cities. The entire downtown St Paul area is easily accessible via sidewalks or the skyway system. Explore the multitude of restaurants, bars, theaters, parks etc.

Across Mears Park

Near Light Rail
The light rail is within walking distance and accessible via the skyway.

Great Downtown Lofts
River Park Lofts has many different floor plans that meet most everyone’s condo standards.

Attached to Skyway
Don’t worry about the cold, you can navigate most of St Paul via the skyway. Walk to restaurants, entertainment and more.

Farmer's Market
Enjoy great home grown foods from the Farmer’s market within two blocks and near the new Saints Stadium.

Schools
There are many options for schooling for Elementary, Middle School, High School or College.
Free List of Available Units
Get a free list of available and upcoming units for sale.
Get a Free Market Analysis
Learn how much your home or condo is worth.
The History
Take a step back in time and imagine life in 1905 when the River Park Lofts building was new. A mere two years earlier, Orville and Wilbur Wright took the world’s first successful airplane flight. Nine million immigrants entered the United States in the first decade alone. Einstein introduced the theory of relativity, income taxes were created in 1913, and both world wars came and went.
The main structure was built in 1905 as an office warehouse building. The attached firehouse building was built in 1921 and the firehouse was retired in 1971.
River Park Lofts is located in Downtown St. Paul, in the Lowertown neighborhood, across from Mears Park, and connected to the skyway. There are 119 authentic condominium homes. The renovation is a true loft conversion meaning that each unit has exposed concrete floors, exposed heavy timber ceilings, exposed brick walls, and exposed HVAC duct work. Ceiling heights range from 11-18 ft, with an 8-story atrium. The 1st & 7th floors feature a spiral staircase to the mezzanine level. The units on the north side of the building have a balcony or patio, and the 7th floor penthouse units feature private roof top decks. Each unit will also possess at least one partially enclosed bedroom and bathroom with the balance of the space being of an open environment. The main building is of heavy timber construction with a light brown brick veneer. Cast iron columns are used in the lower three floors and basement. Wood columns occur from the 4th floor through the 7th floor. The attached retired firehouse is of brick and timber construction.
The common areas include a large community room with pool table, darts, flat screen TV, kitchen, & restroom, exercise room, business center, & roof-top deck with grill & patio furniture.
Now, this seven-story turn-of-the century office/warehouse building and attached retired firehouse are becoming “new” once again. Although River Park Lofts is over 75 percent sold, a wide variety of condominiums, each with a unique floor plan, are available for immediate occupancy. Join us as we bring yesterday’s past into tomorrow’s future at River Park Lofts.

G. Sommers & Co. Bld


Free List of Available Units
Get a free list of available and upcoming units for sale.
Get a Free Market Analysis
Learn how much your home or condo is worth.

Cheryl Kempenich
Top 1% Locally & Nationally
#1 River Park Lofts Agent
(612) 735-0553
CKempenich@cbburnet.com
KempenichTeam.com
Coldwell Banker Realty
56 E Broadway Ave,
Forest Lake, MN 55025
Contact
Please fill out the form for a list of available units, a free market valuation, condo valuation or questions and comments.

